Kreuzberg Apartment — 2016
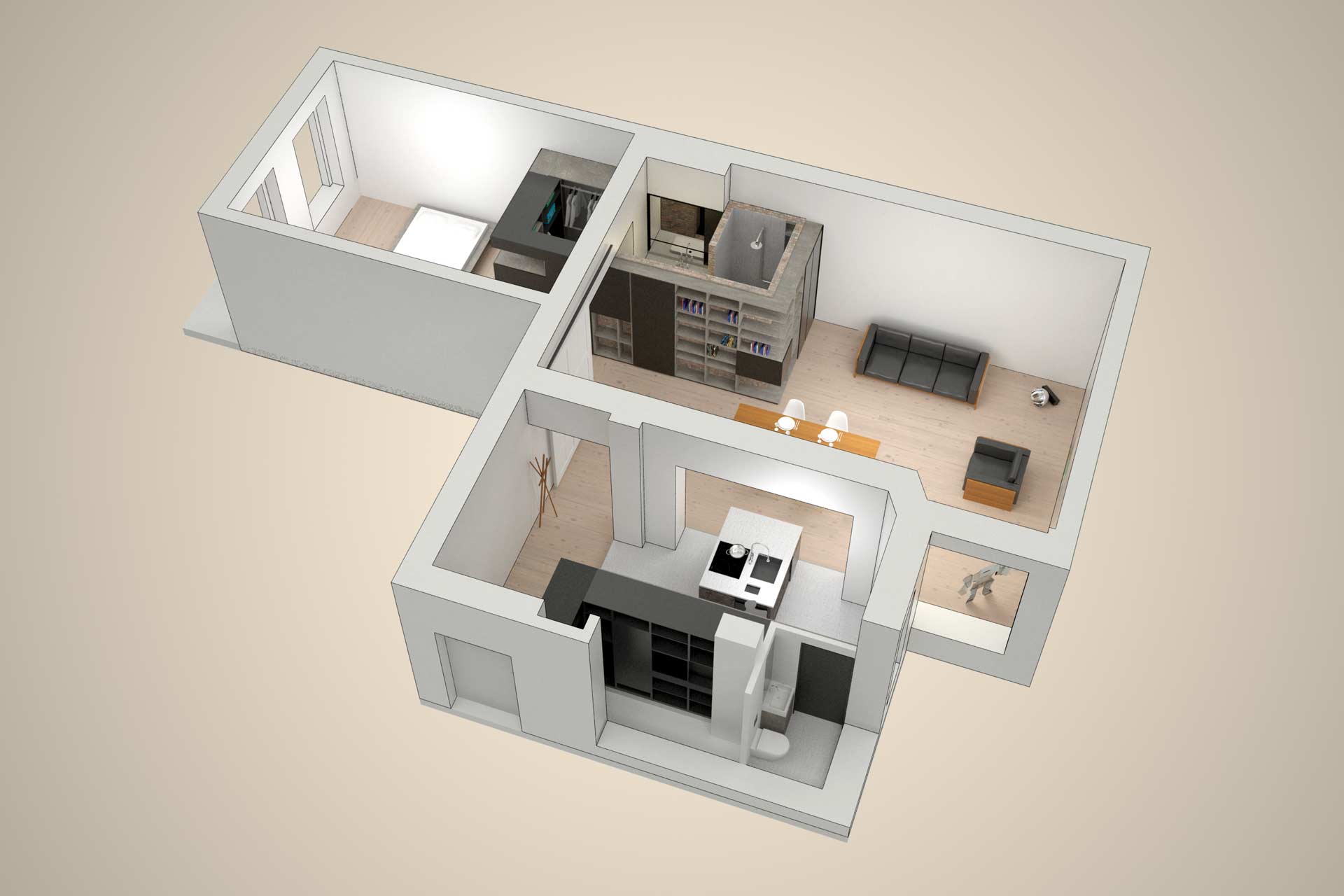
The design is a radical refurbishment of an apartment to a typical Berlin pre-WWII tenement affecting individuality, comfort and sustainability.
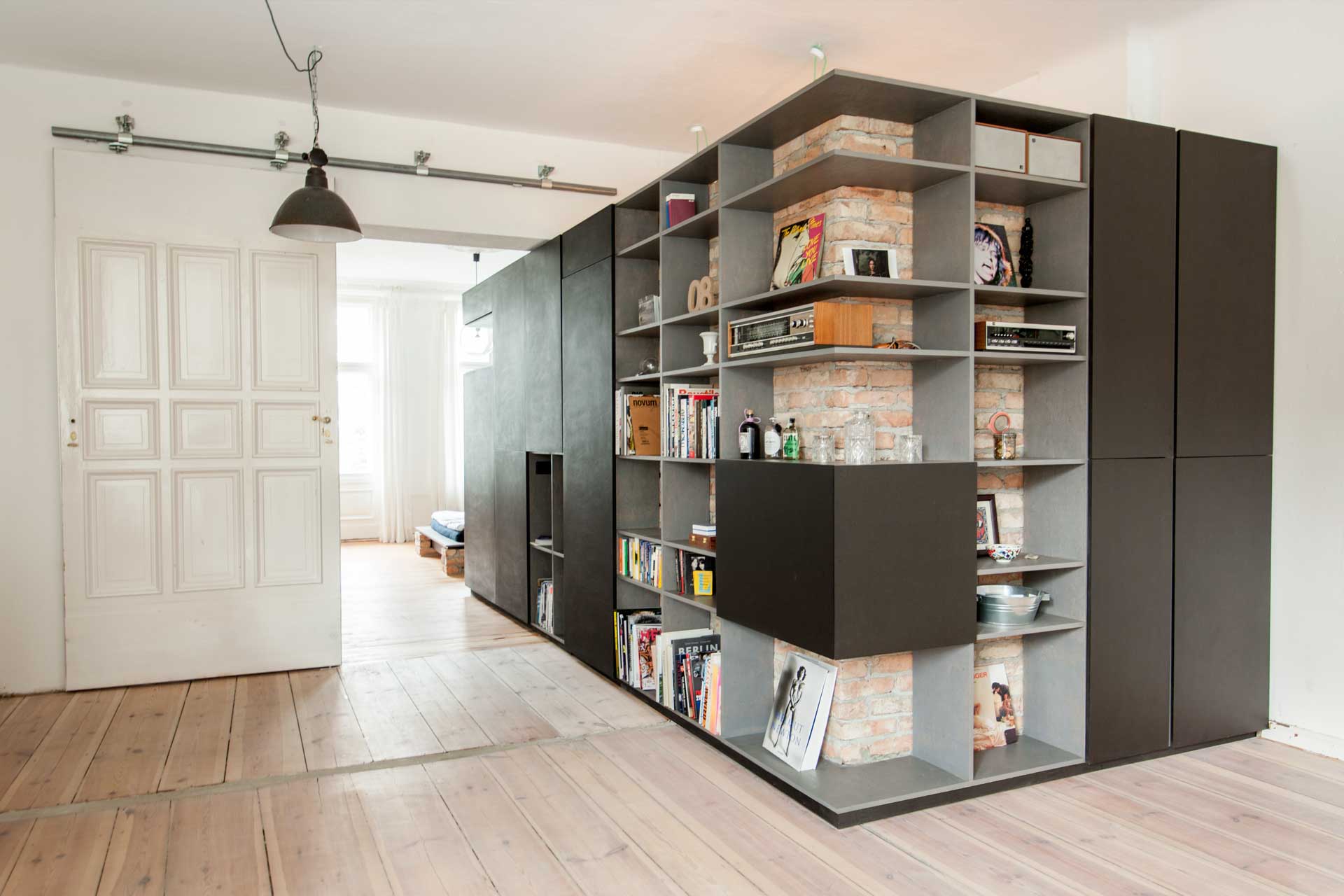
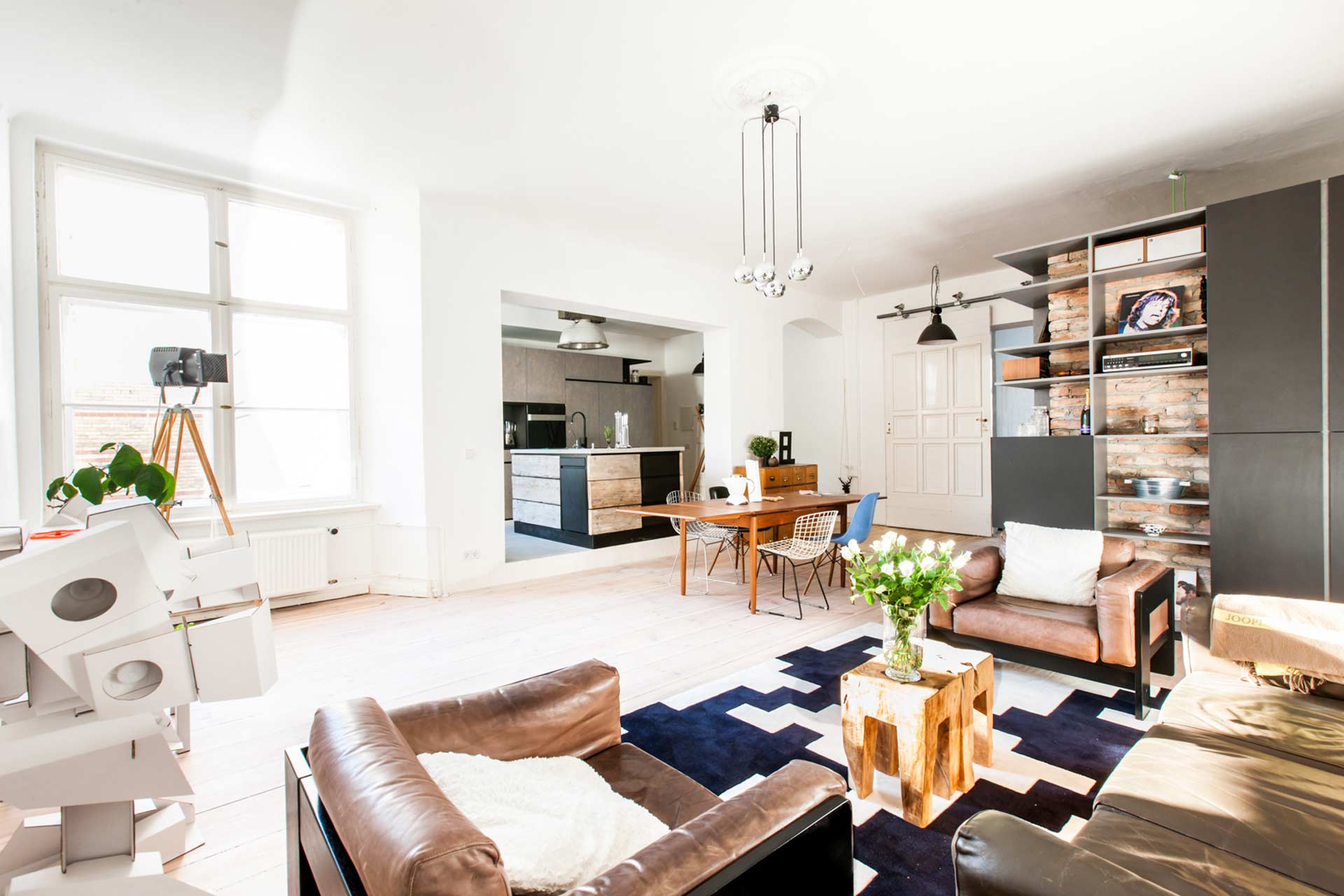
The traditional layout of the apartment – small rooms and a corridor – was converted into a floating loft space with a new interpretation of the ‘Berliner Zimmer’ (a big dark room with a single window in the corner, resulting in the corner/nook situation of the typical Berliner Block).

After the wall renovations a huge amount of 100 years old brick was left over. This brick was recycled into built-in furniture cubes that create space for a bathroom, walk-in closet and a storeroom. These cubes are lower than the overall ceiling height which allows natural light inside.
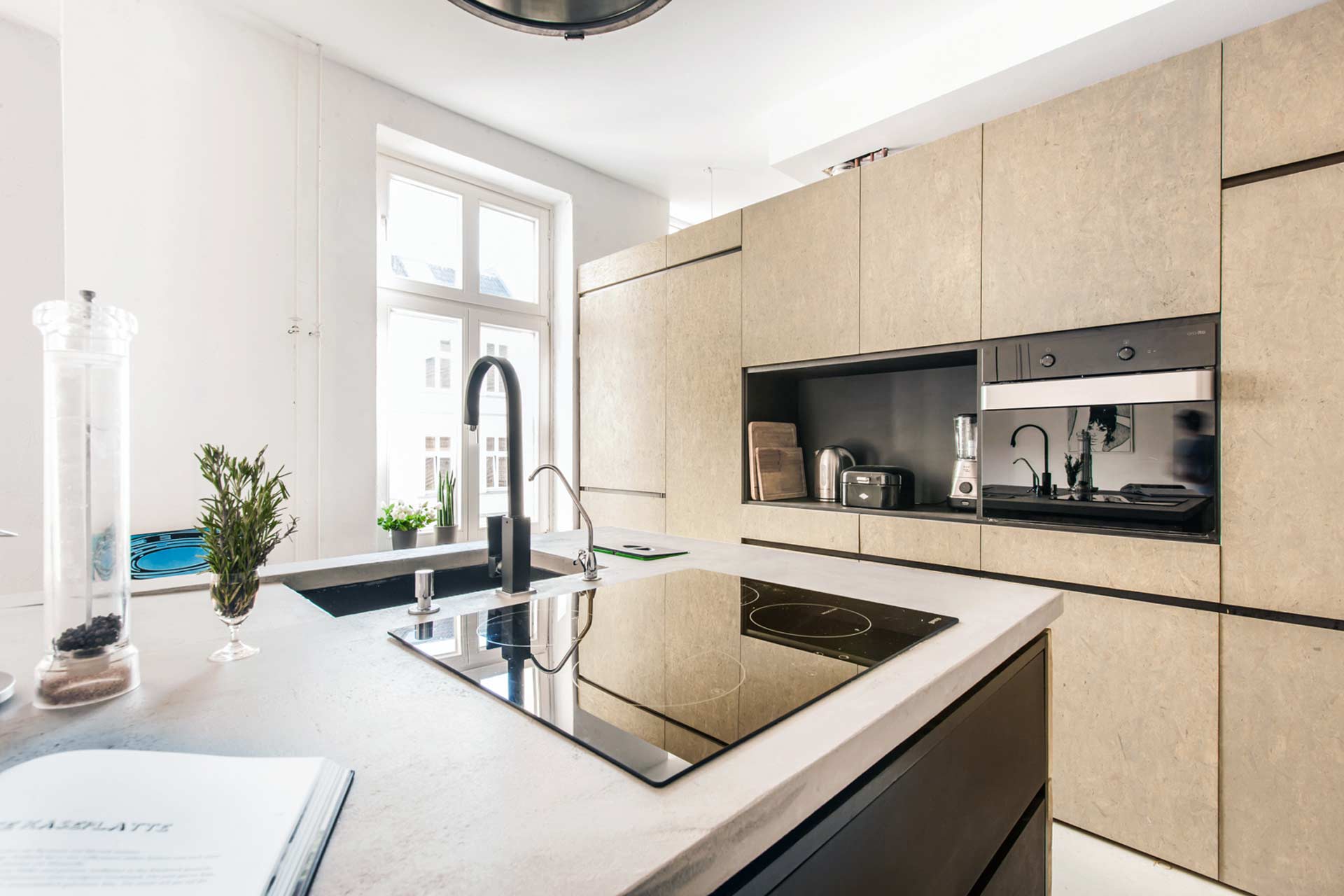
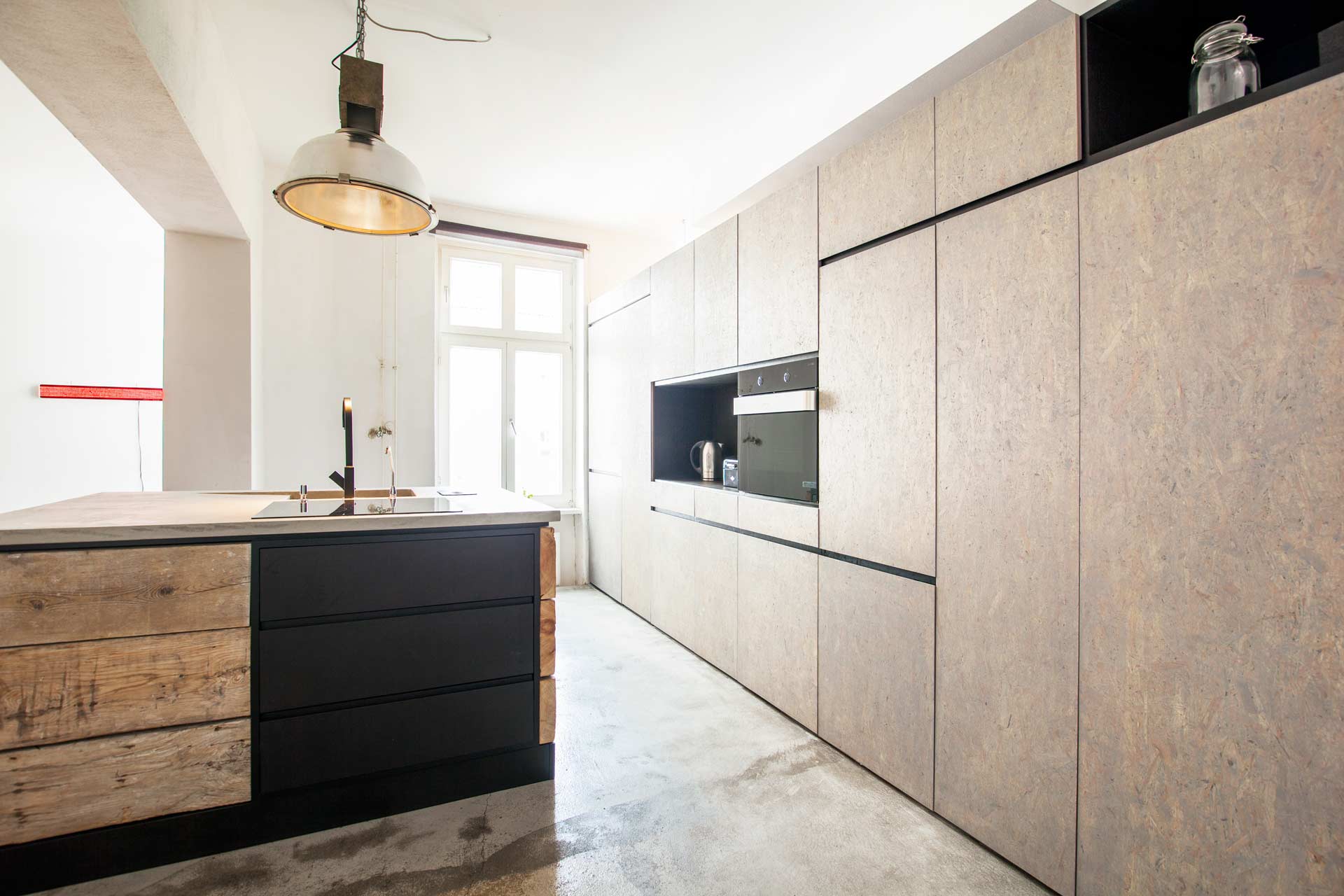
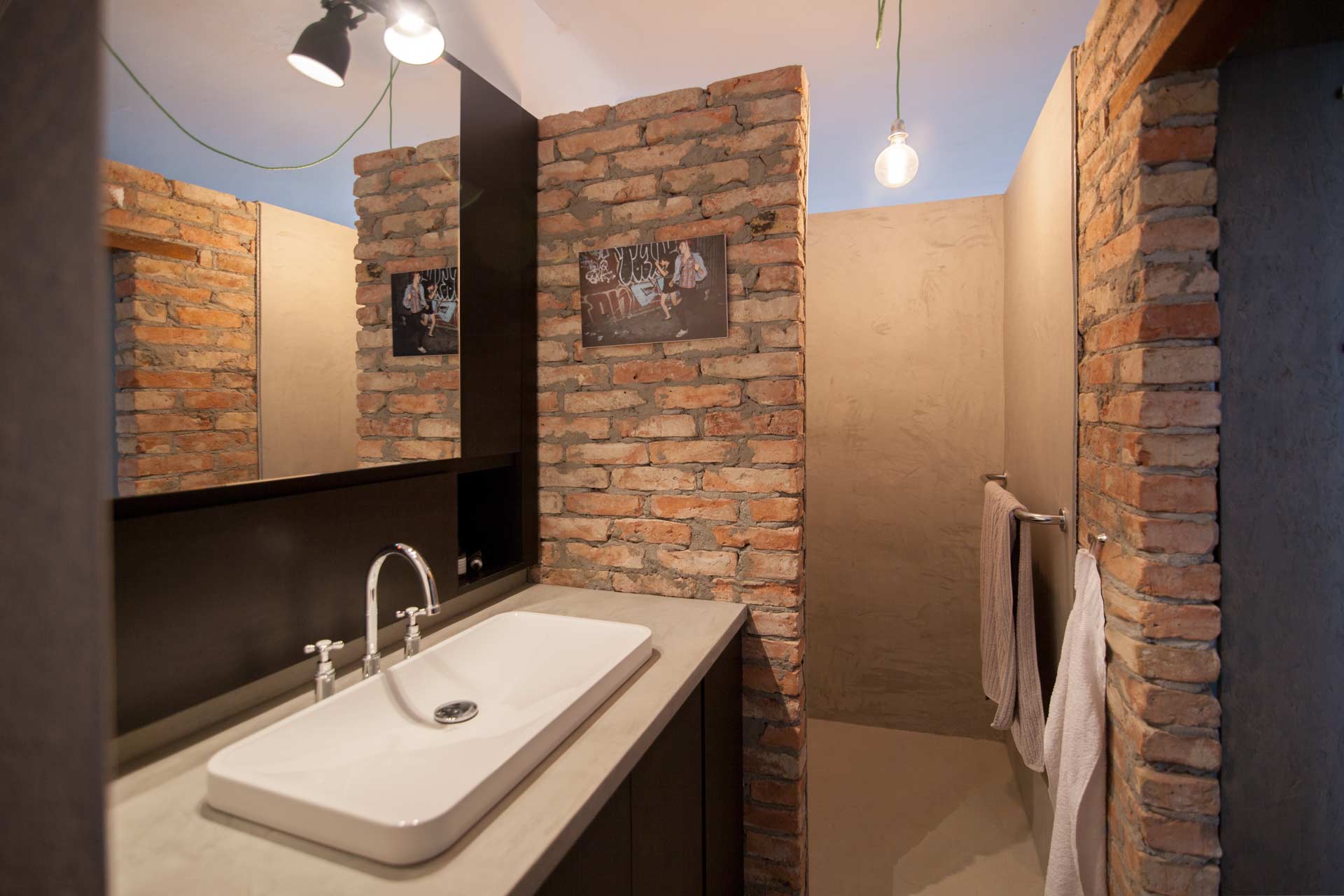
The toilet space has a window toward facing outside and a noise isolating window on top of the cube. The shower is open to the loft space which can compensate for the city’s low humidity.
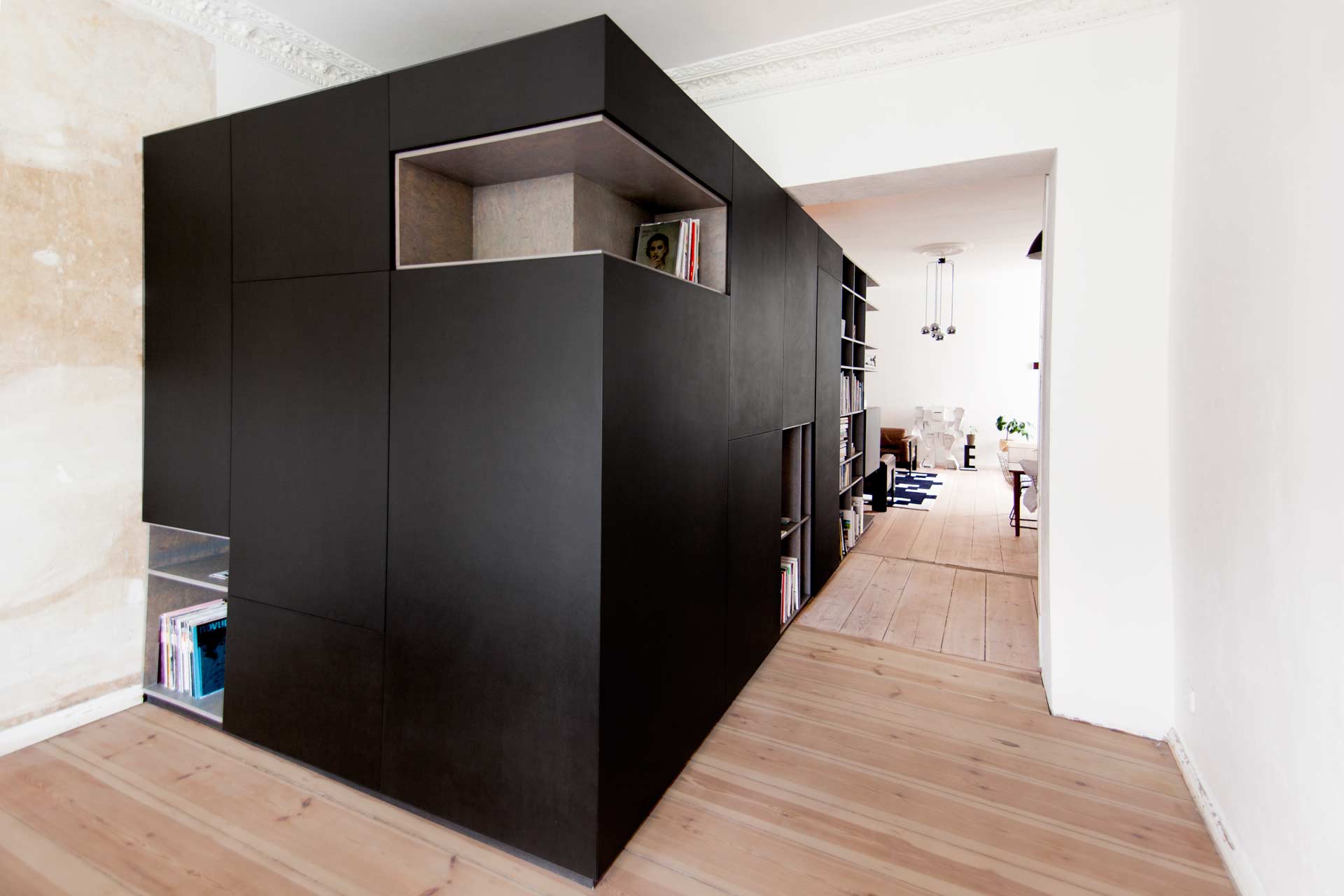
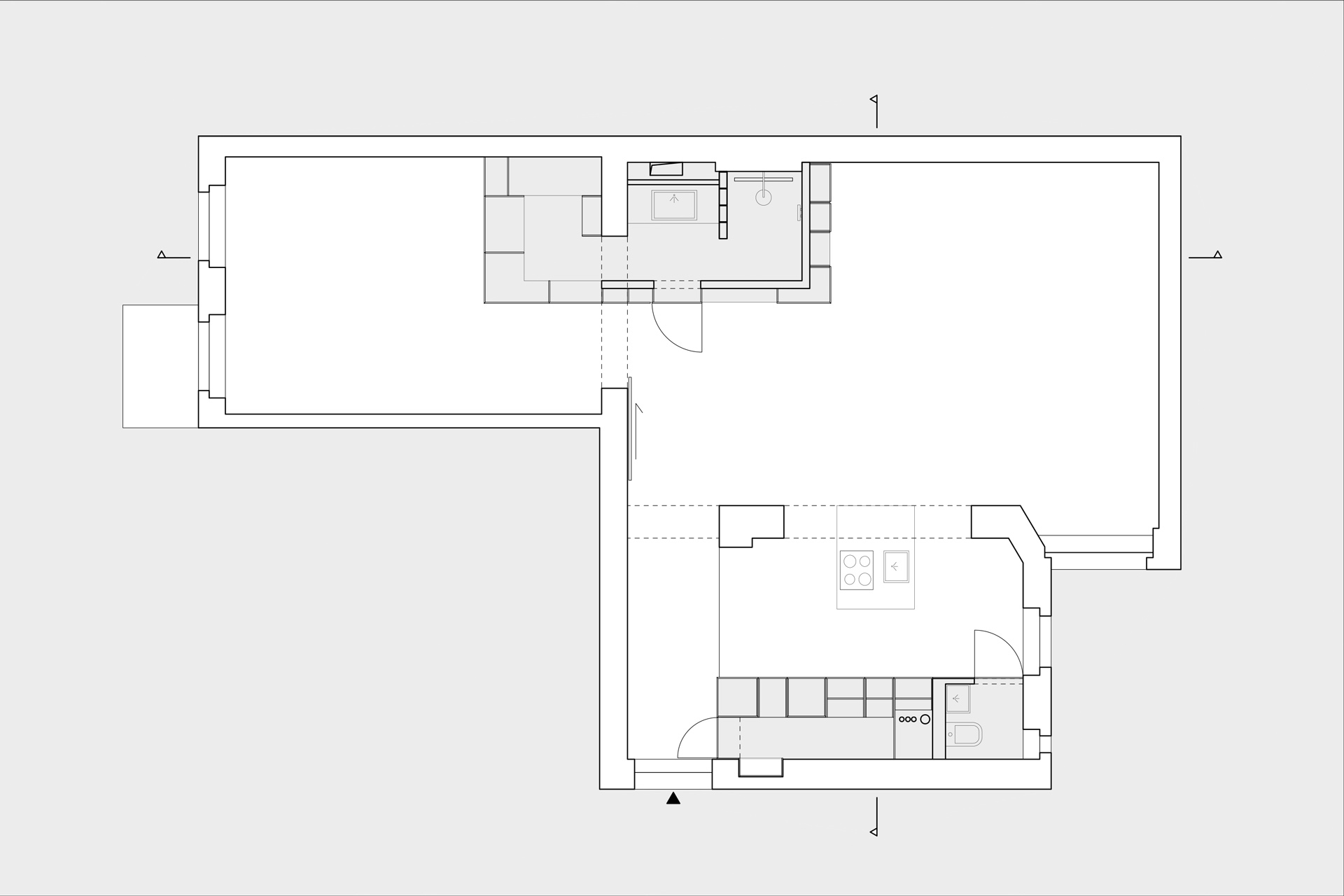
Location
Böckhstr
Berlin / Kreuzberg
Germany
Date of completion
2013
Client
Private
Consultants
Ing. Büro Wichert
Ackerstr. 9
10115 Berlin (Mitte)
Fotos
Rolf Mahnke
December 1st 2k16 - filed under architecture, refurbishment.
