#betterthanoil — 2016
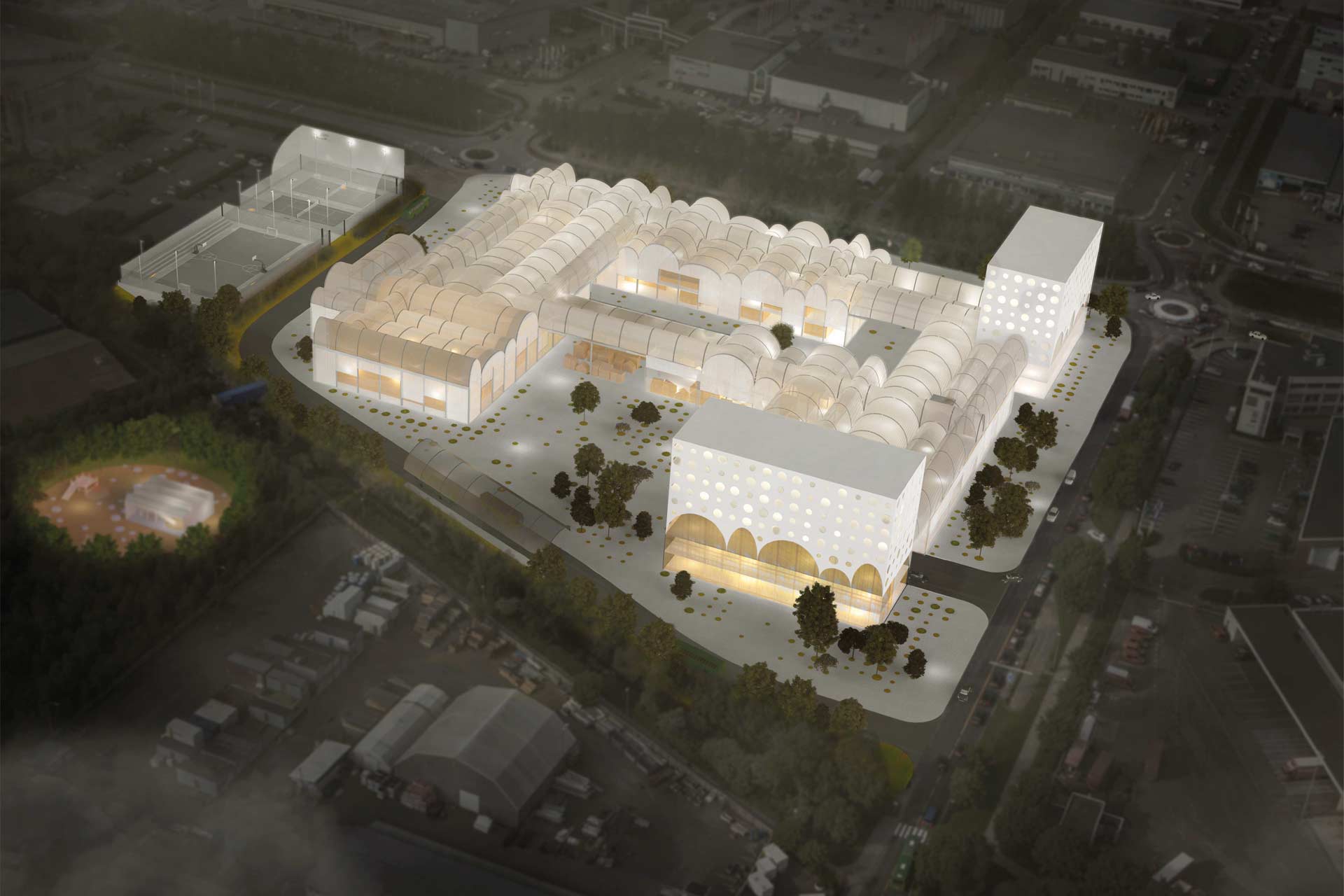
The existing Business Park is an exemplary manifestation of a contemporary city being developed by the rules of the (Oil-) Economy. It embodies a complex set of processes that transfer common land into a marketable resource fueled with the money from oil production.
The site in Forus Business-Park is transformed into an open field and the operating model is updated from business into collaboration #betterthanoil.
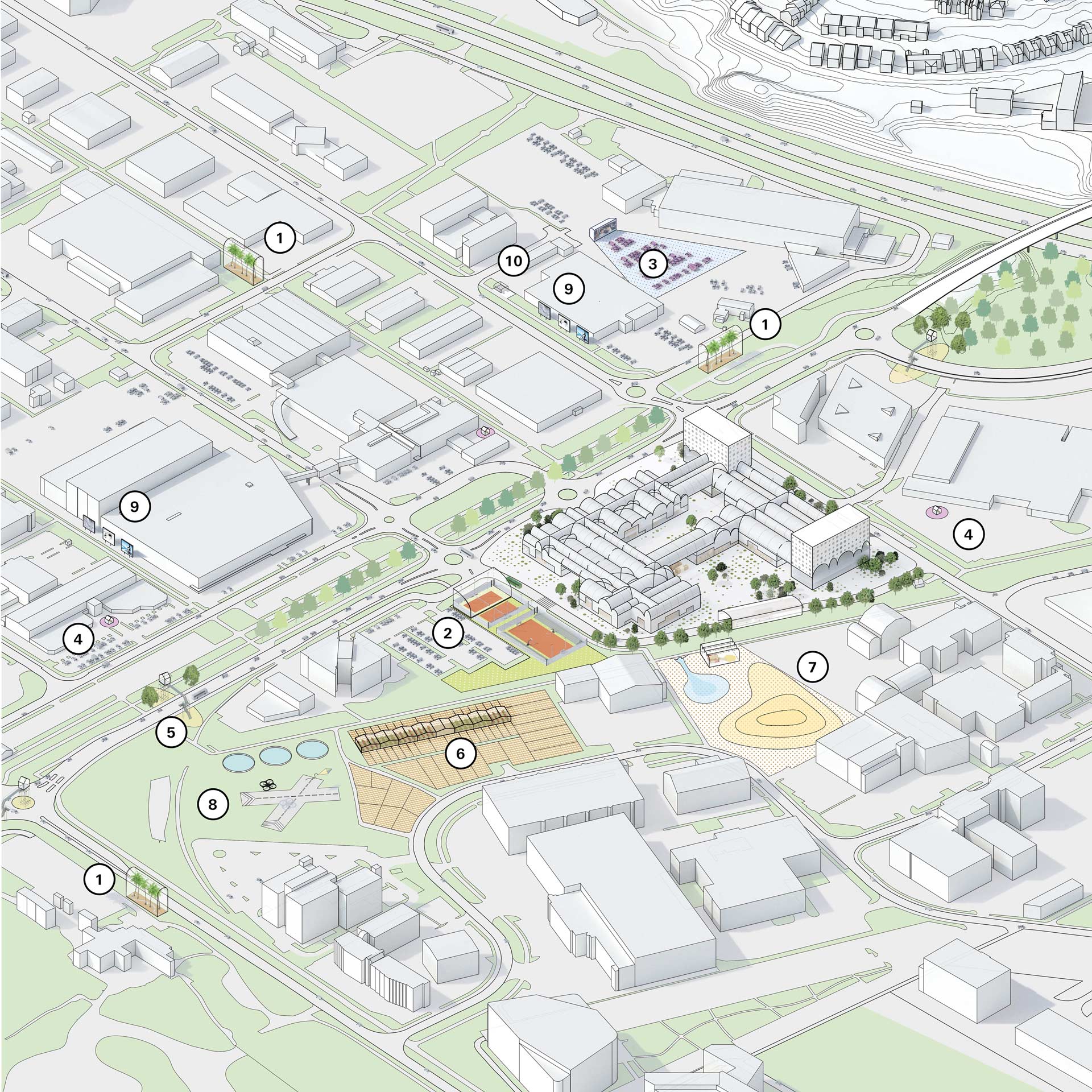
The adaptable city should act as an operating model which follows a sustainable strategy and fuels city development processes. All processes boost a metropolis that is not based on the consumption of natural resources but on the goal of using the resources in a sustainable way. We can’t rebuild the operating model of Forus Business Park to reach this goal but we can add new processes which influence the current programs and we can highlight parts of the existing code by using urban hashtags.
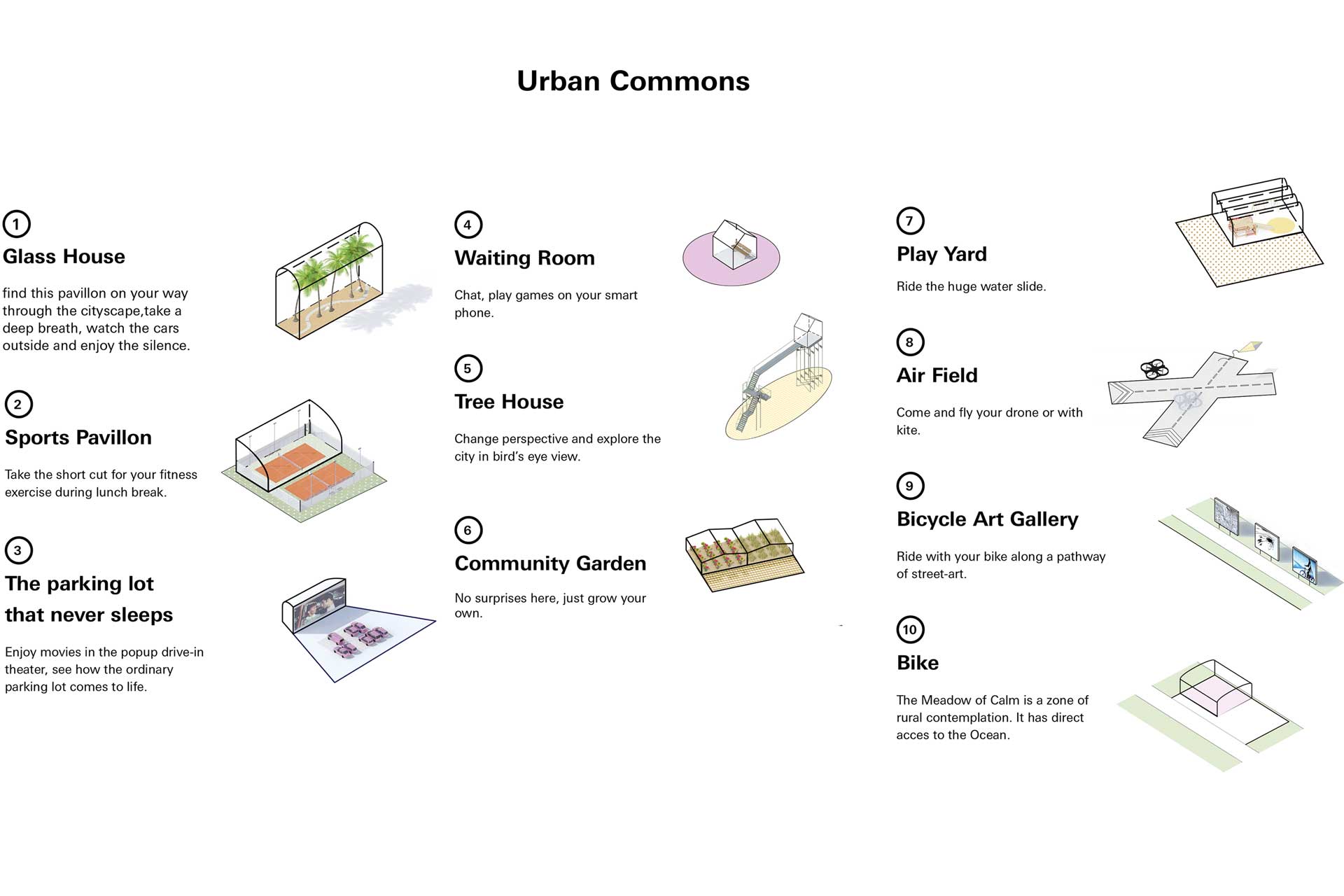
By adding a network of urban hashtags the space is divided into sequences to create a pedestrian focused environment. Their flexible system, both in construction and positioning, enables the highlighting of the given urban and social potential. The proposed small interventions mark the starting point of a new process which should become the basis of establishing an urban-post-it appropriation community and a flourishing 24-hour public life in the area of Forus. The idle space and front yard of the former Business Park become plots for adaptable programming and use as urban commons.
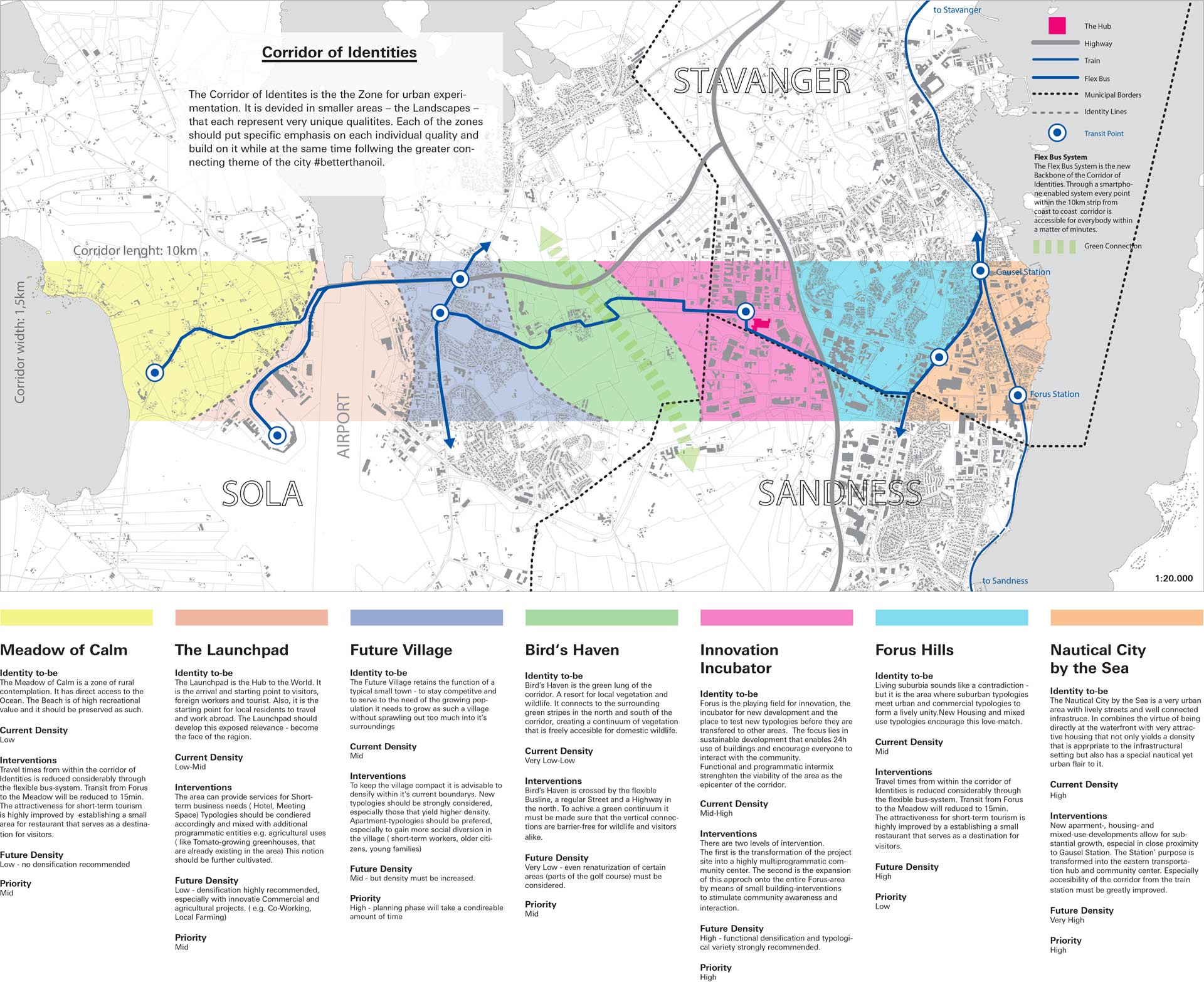
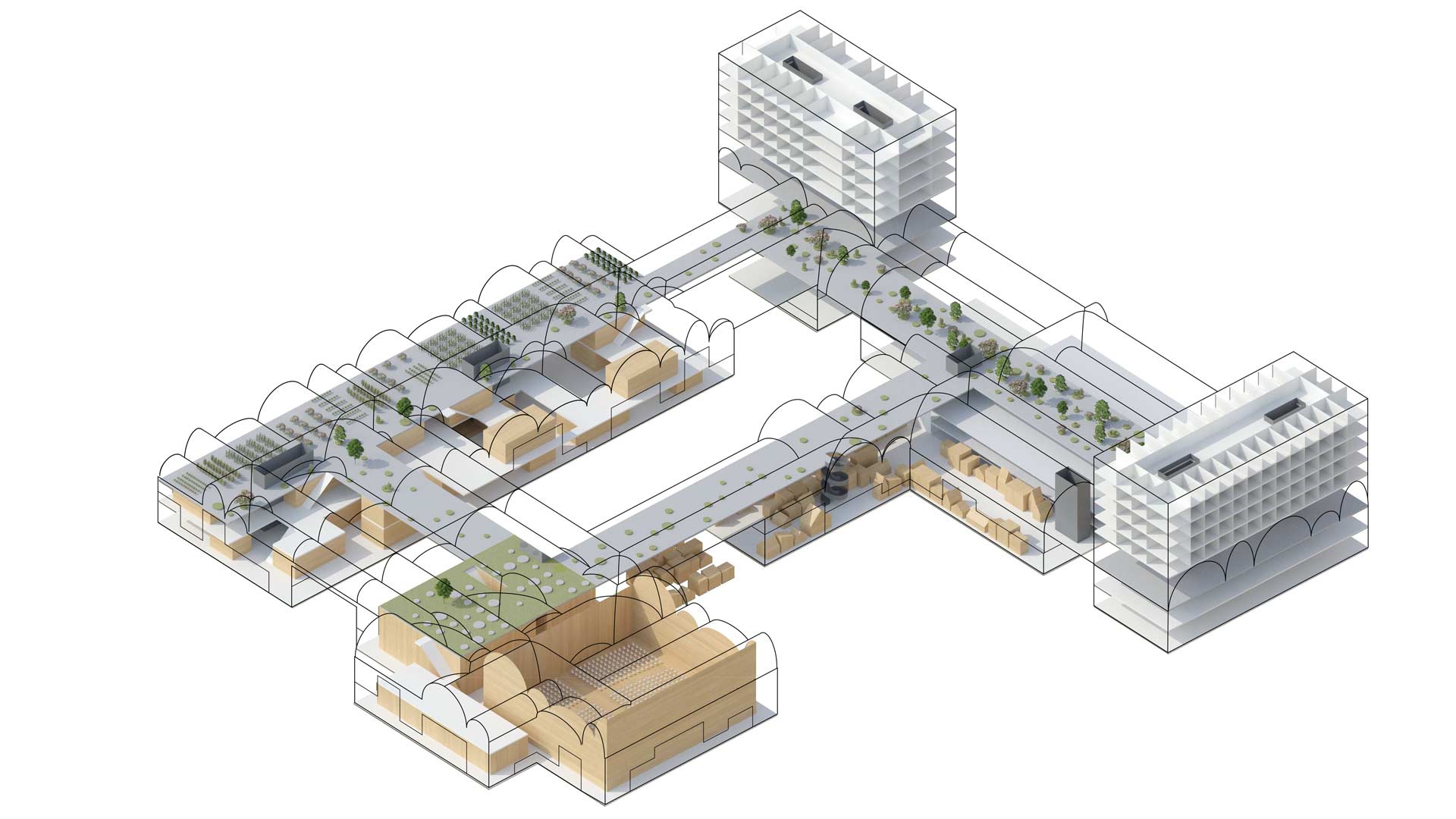
The flexible and multifunctional building is needed as an incubator for the transition of the area into an environment for innovation, socialization and culture. We maintain the existing structural construction in order to keep the ecological impact as small as possible. By creating a flexible space that can be adapted to any contextual change at a given time, it is not only possible to reuse it, but also to dynamically reassign it.
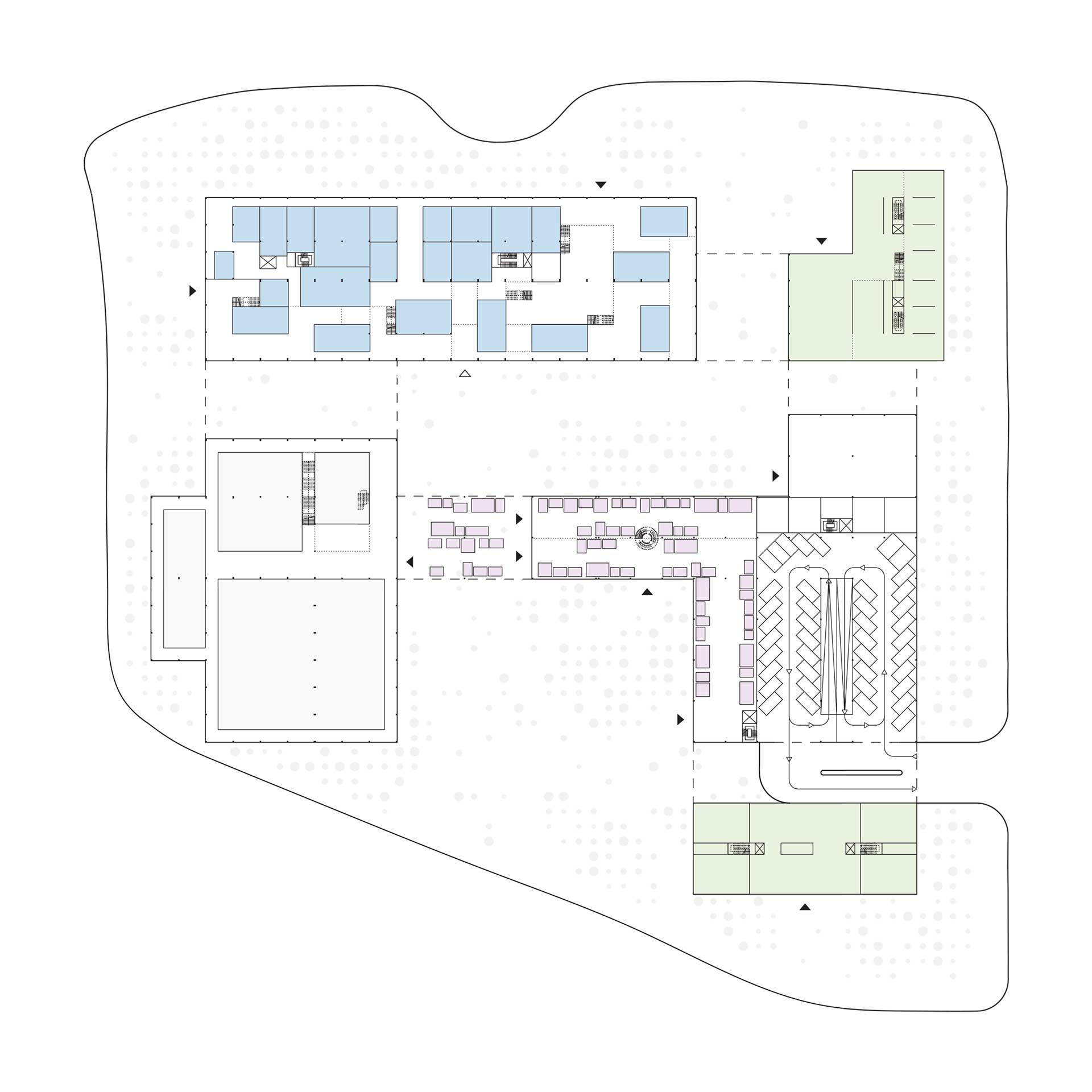
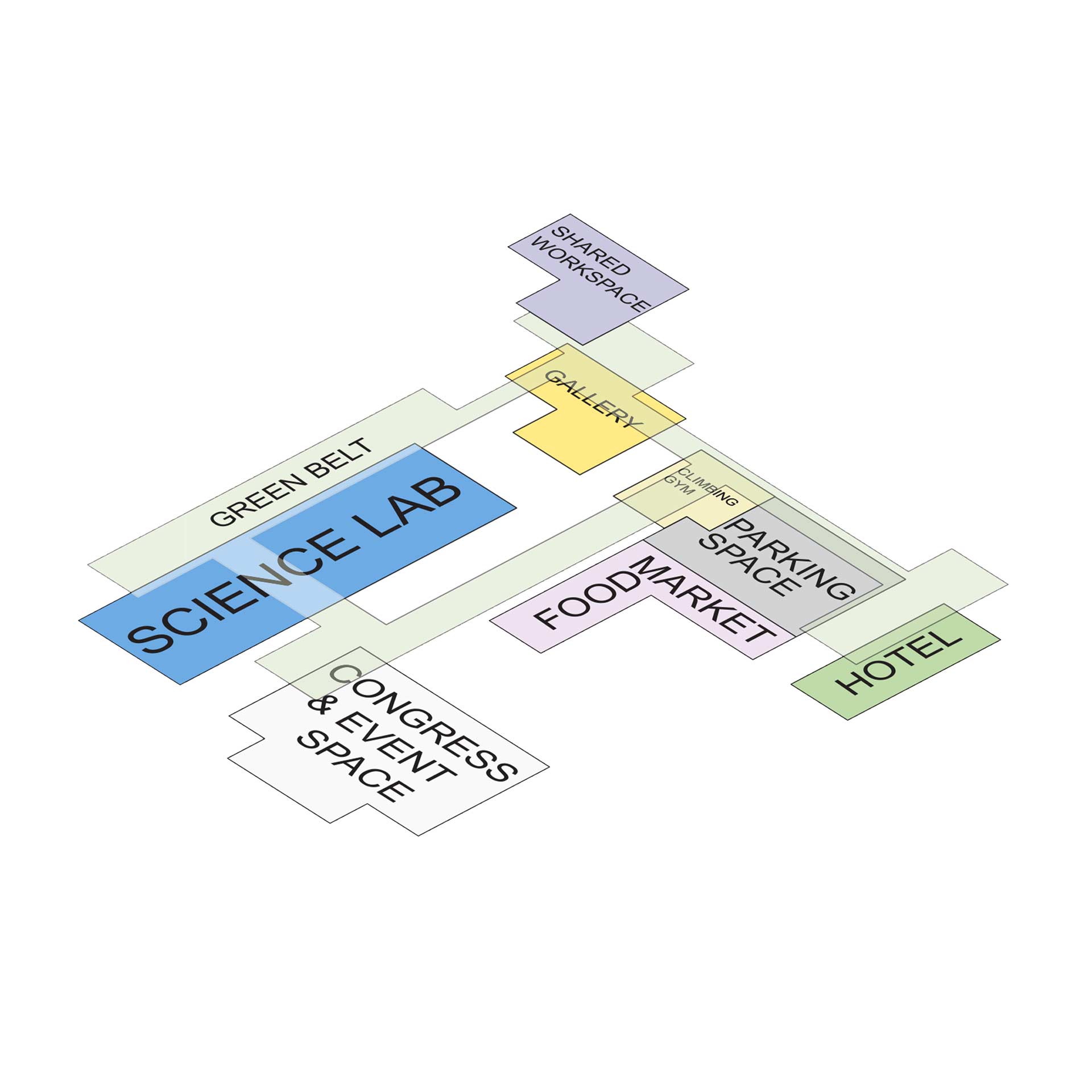
We use this approach to create a large scale structure, which is based on the typology of a greenhouse, to create a climate controlled enclosure and to optimize energy consumption. The different scales refer to the proposed uses, whereas the different uses are closely related to different occupants and times of day, so a social, economic and cultural mixture can be established.
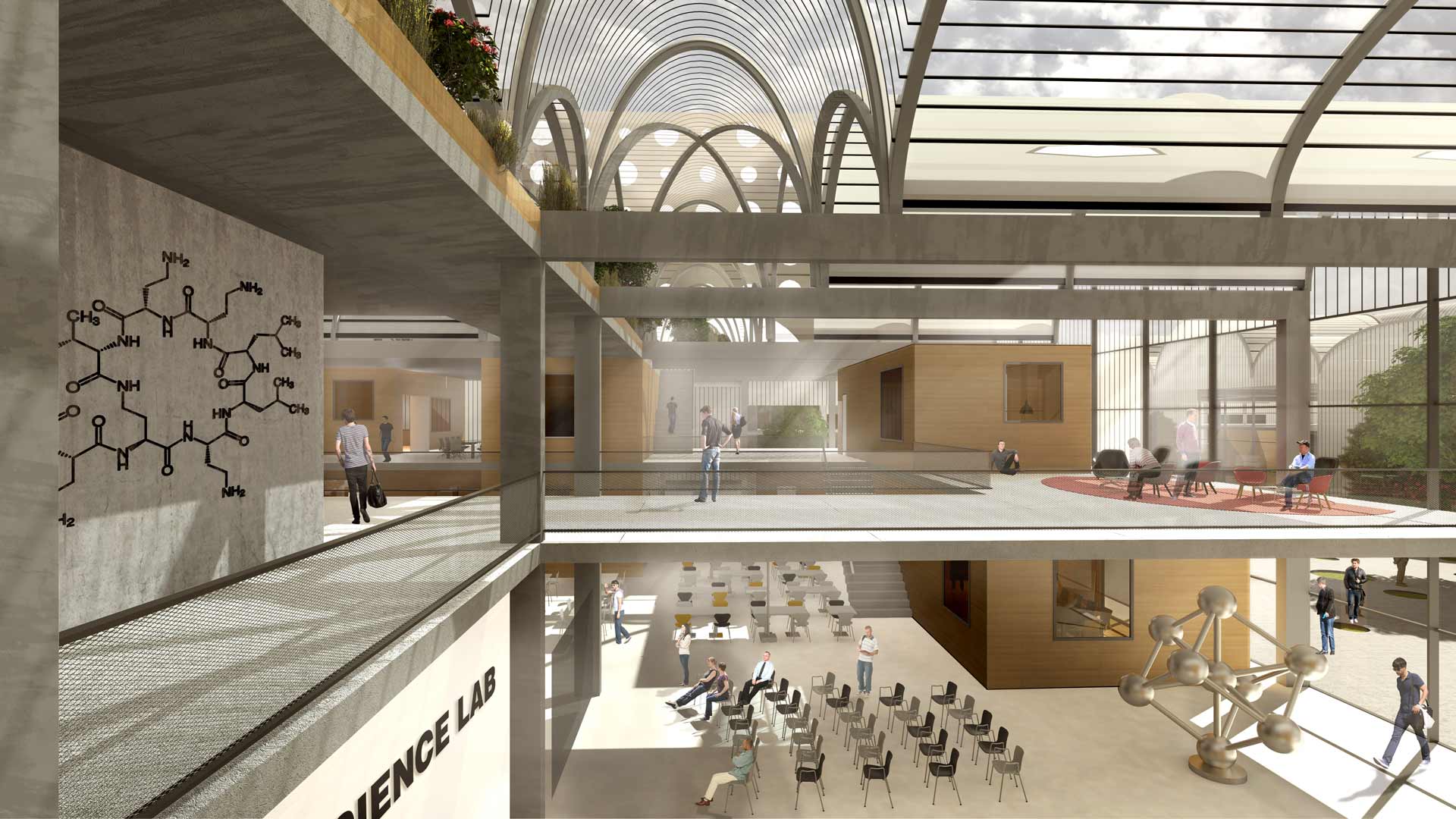
competition entry for the public competiton Europan 13.
In collaboration with Florian Lippe, Wolf Oehlkers und Max Lewark
Location
Stavanger
Norway
Size
2.000 m2
Date of design
2015
February 4th 2k16 - filed under architecture.
