Biggi & Mo’s Apartment — 2014
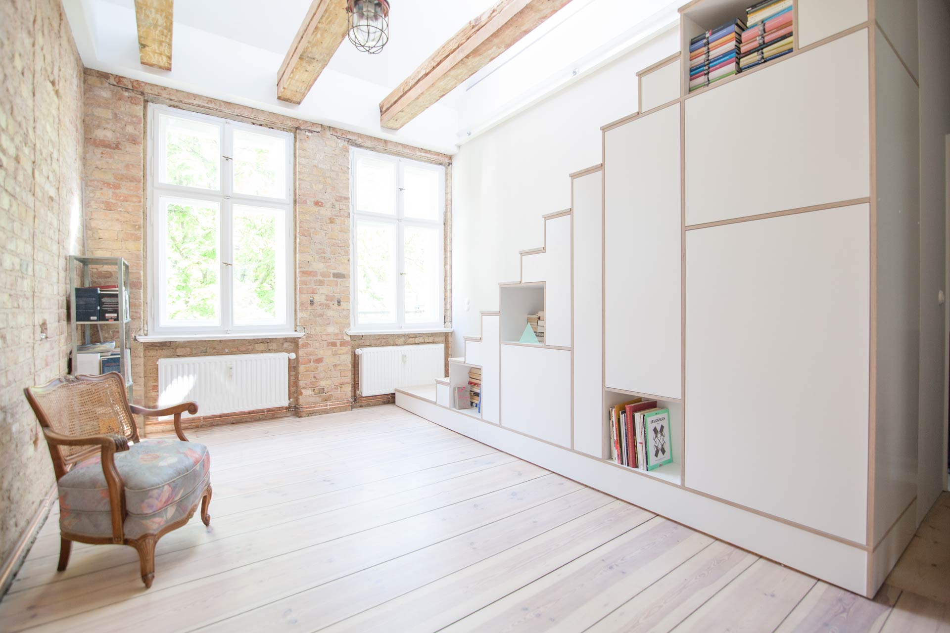
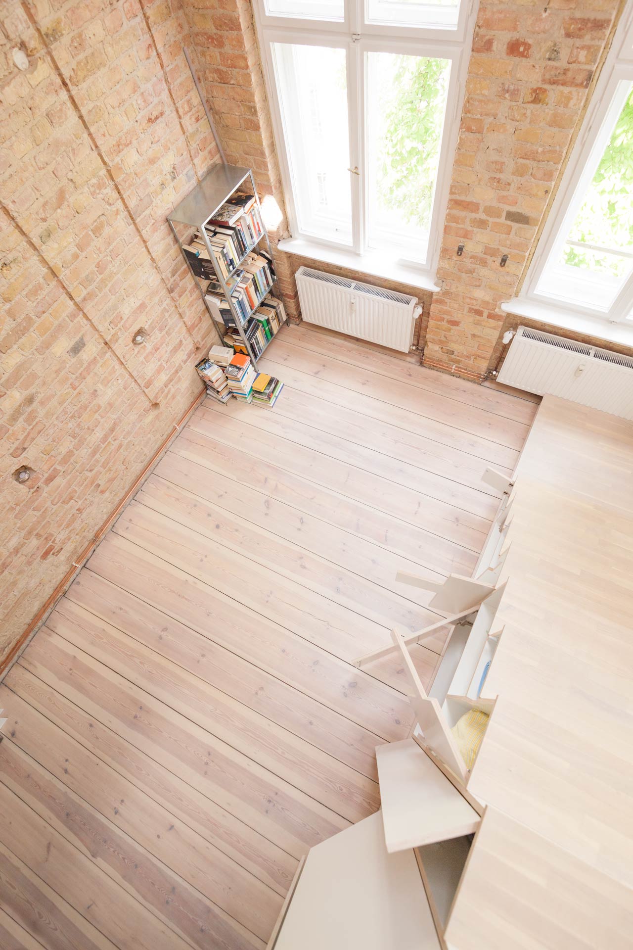
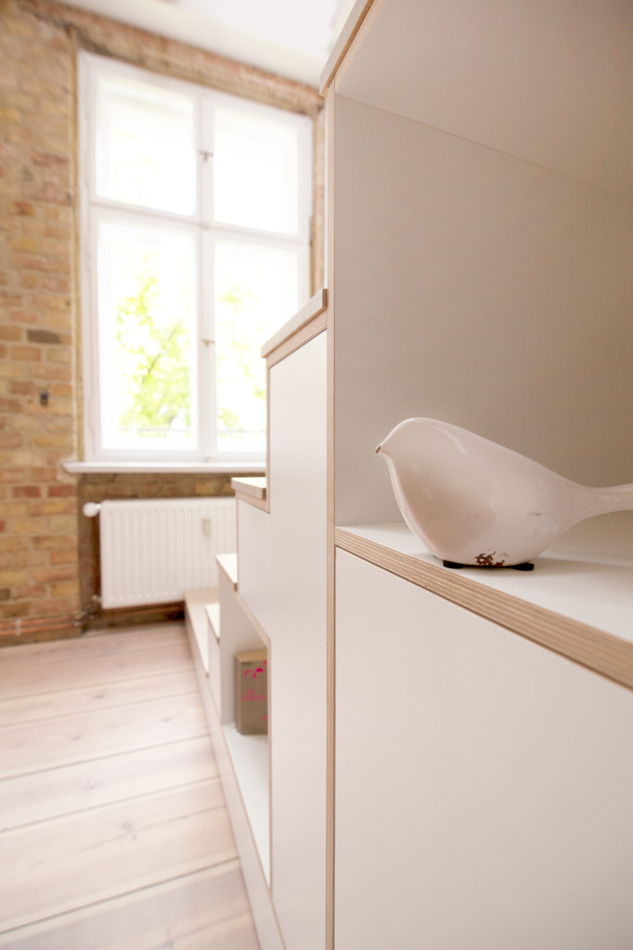
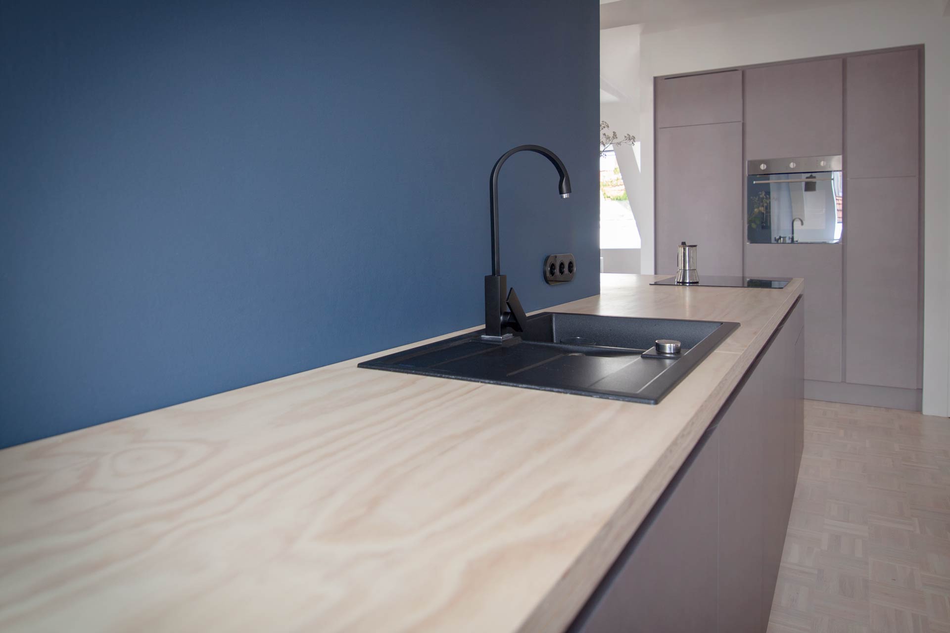
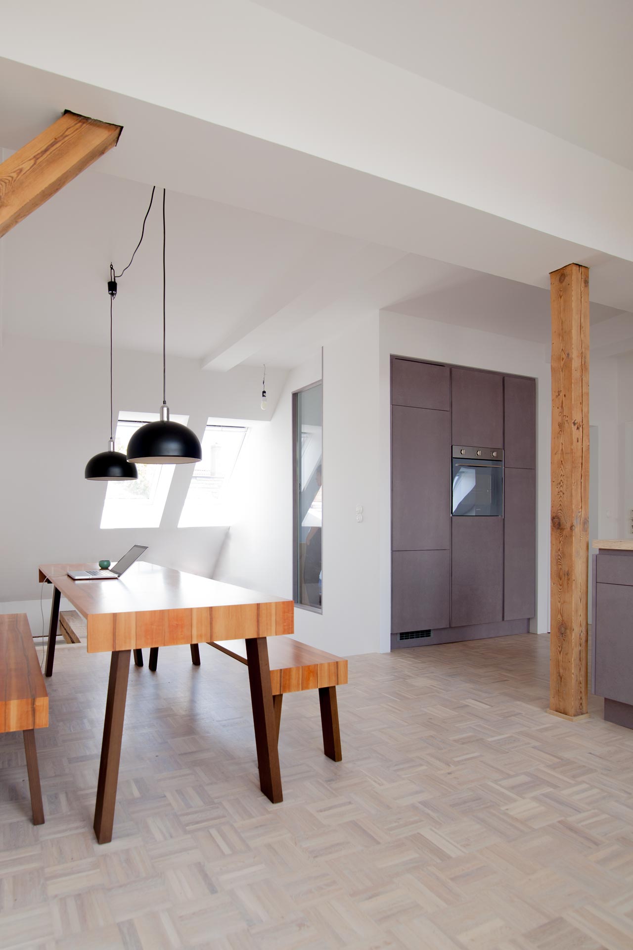
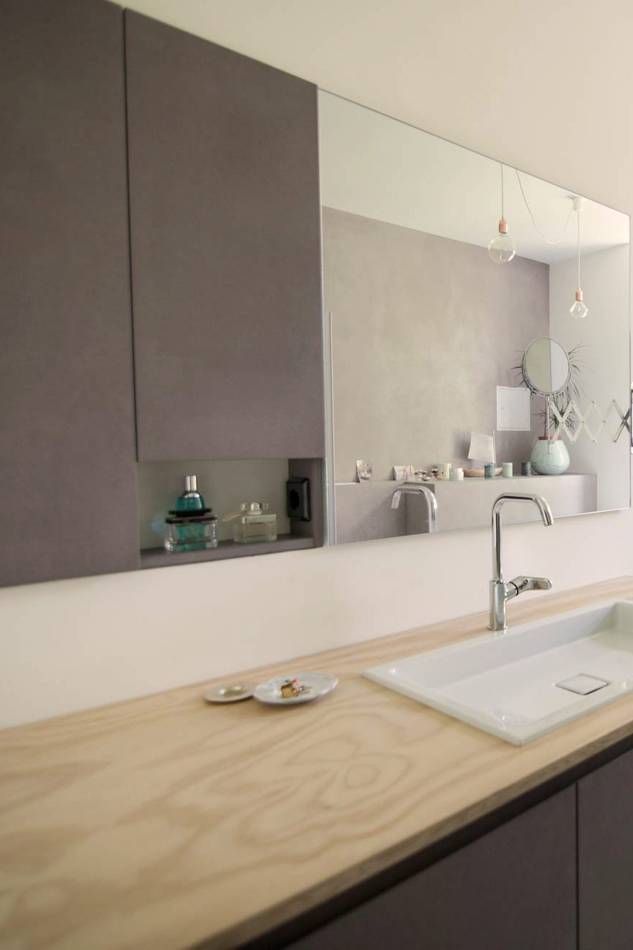
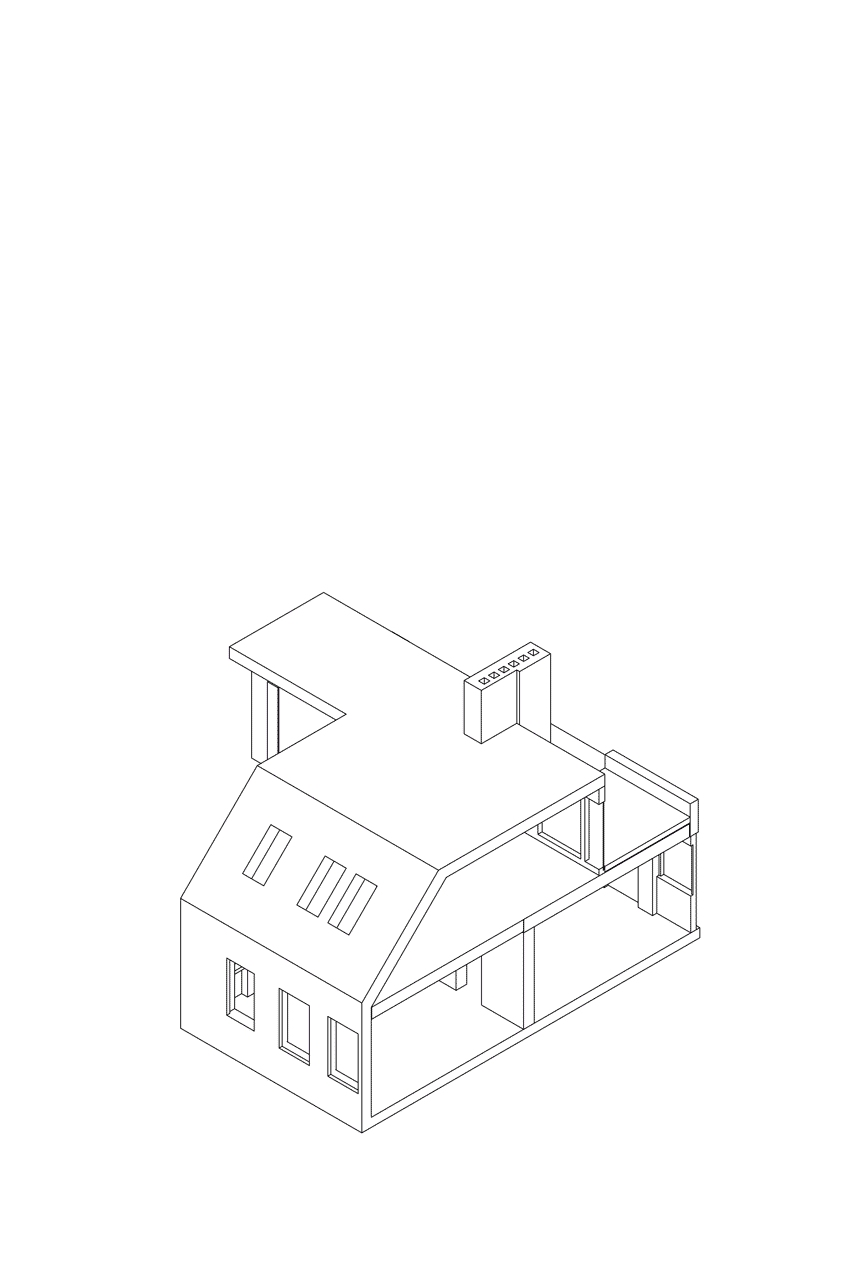
The idea of this maisonette apartment is to optimize the usable floor space and create a large double height space that links both floors to create more connectivity. To accomplish this we removed the slab under the roof slope leaving the old wooden construction beams. That made the conversion easier to realize and added the warm touch of history to the apartment. All the furniture was custom made to fit the overall concept.
Collaboration with Moritz Amelung
Location
Weserstr
Berlin / Neukölln
Germany
Date of completion
2014
Client
Private
Consultants
Ing. Büro Wichert
Ackerstr. 9
10115 Berlin (Mitte)
May 1st 2k14 - filed under apartment, architecture, refurbishment.
